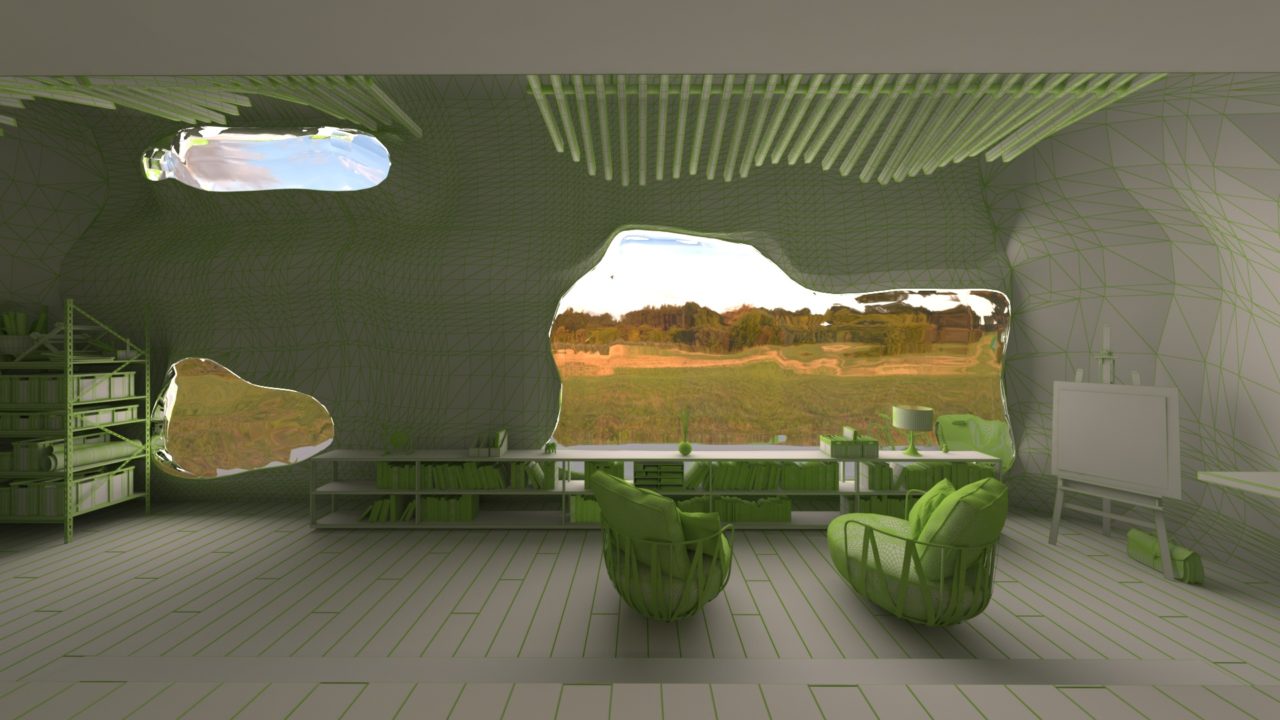Aménagement de bureaux
Concept
Modélisation et rendus 360 d’une proposition d’aménagement pour des bureaux d’entreprises
Aménagement d’un local de bureaux.
Rénovation entière du plateau. Proposition d’un concept sur la base d’une analyse du client et de ses besoins. Aménagement avec choix des matériaux et du mobilier sur l’ensemble du local. Réutilisation du mobilier présent sur l’ancien site. Création d’une identité visuelle pour répliquer sur les autres locaux de la société.
Complete office design
We completely renewed this office. Proposal of a concept based on an analysis of the client and their needs. Design with the selection of materials and furniture throughout the space. Reuse of furniture from the previous site.
Creation of a visual identity to replicate across other locations of the company.
Drag
